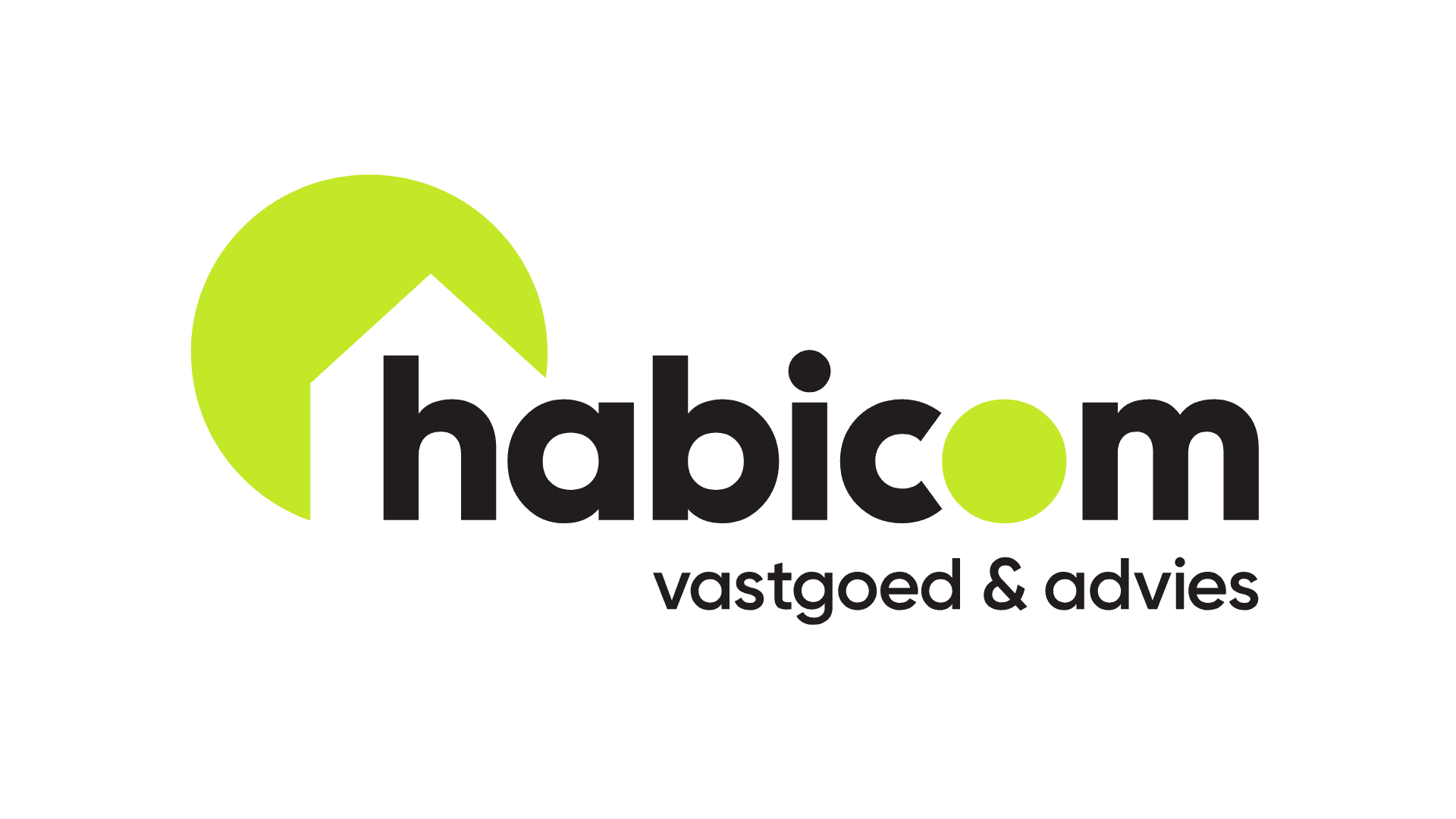Are you looking for a spacious family home with no less than m² of usable living space?
Then definitely check out this perfectly maintained open construction with indoor garage, spacious driveway with turning area, up to 5 bedrooms, bathroom and 2 shower rooms.
Located 800 m from the lively village center and with the E19 highway just a few minutes away, you enjoy optimal accessibility here, and yet surrounded by greenery.
The house was built in 1953 with quality materials and over the years it has been very well maintained and modernized several times. This makes the house immediately habitable.
Double glazing throughout. Heating is by natural gas condensing boiler, supplemented by a warm air system and gas stove.
The electricity conforms to the regulations of the AREI. The roof was completely renewed at the end of '90 and is already equipped with insulation!
In addition, there is a spacious dry cellar, a rainwater well, underfloor heating on the ground floor, a sauna cabin, many built-in closets, a cool storage room attached to the kitchen and much more to discover!
Layout:
We enter the house through the central entrance hall with beautiful staircase. Here there is a checkroom and a separate guest toilet with hand-washer.
On the left we find the living space on parquet floor with wood built-in fireplace and shutter in front. To the side there is a large sliding window giving access to a first landscaped terrace with awning and optimal southwest orientation.
To the rear there is the new 2014 extension with the fantastic installed kitchen. Sleek white custom cabinets with a granite countertop, central work island and all the necessary appliances from Miele make this a real showpiece. Thanks to the large windows, the kitchen enjoys optimal light and a pleasant view of the green surroundings and the backyard with garden shed and several fruit trees.
Adjacent there is a handy 'cool' storage room which is ideal for storing food supplies.
Going back to the staircase hall, we find on the mezzanine on the right a large room (6,75m x 3,50m) currently divided with a false wall in 2 offices. UTP connection is provided here.
On the second floor there are 2 more spacious bedrooms (3.75m x 4.60m and 3.70m x 4.70m), the first of which has a small dressing room and 2 bathrooms. The first bathroom is equipped with a bathtub, hanging toilet and custom sink cabinet. The second bathroom is new from 2014 and has a spacious walk-in shower and sink cabinet. Also located in this room is a sauna room and fitness equipment. Feel free to call this room the wellness of the home.
Another half floor higher, on the right side there is a workshop room with high ceiling up to the ridge and 2 Velux windows which provide a sea of light.
From here we reach the highest room equipped with many built-in closets, a shower with sink and fixed desk. This room is ideal for a teenager or to use as a guest room.
Finally, there is a spacious dry basement. Here are located the techniques, laundry room (also possible in the kitchen pantry), a workbench and storage room.
The indoor garage is equipped with an automatic sectional door. The driveway with turning zone can park 4 cars.
The property is available by 01/06/2023 at the latest!
I would like to sum up for you the advantages of this spacious family home:
- Central location within walking distance from the center of Kontich, stores, schools, connecting roads, public transportation, ...
- Open construction (261m²) on a plot of 1000m² with landscaped garden, driveway for several cars and indoor garage
- 5 bedrooms + 1 bathroom + 2 shower rooms
- Fantastic kitchen with lots of storage space and Miele appliances
- Compliant electricity - asbestos safe - heating with condensation boiler - cistern
EPC: 342 kWh/m²
For a site visit please call one of our offices on 03/449.42.41 or email hallo@habicom.be
Would you like to know the value of your property? Contact our habicom expert in your area.


























