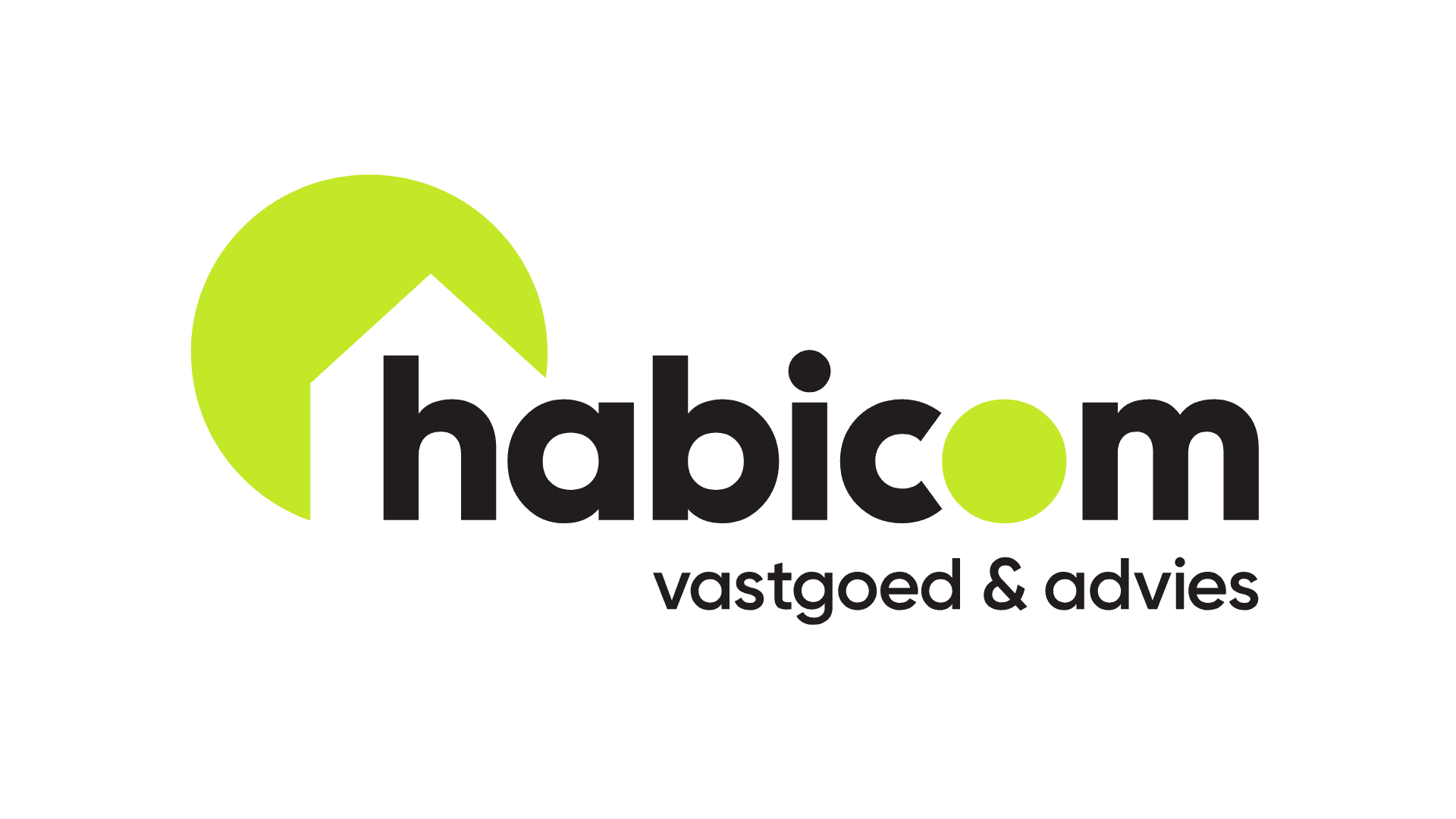Near the center of Hove we offer you this spacious and modern family home (210m²) with 3 bedrooms and 2 bathrooms. This contemporary house was thoroughly renovated in 2009 and a beautiful extension was realized at the back. The house is located on a plot of 200m² and has a private garden + a cozy terrace on the 1st floor.
In the immediate vicinity you will find schools, stores, connecting roads and public transport. The center of Hove is within walking distance.
The house has double glazing throughout with aluminum joinery. The central heating runs on gas and the house is also categorized as "asbestos-safe".
The roof of the house is also already equipped with sufficient insulation in accordance with current standards.
Layout:
We enter the house through the central entrance hall. Here is sufficient space for vestiare. On the right side of the house we find a very spacious garage (27m²) with automatic gate. In front of the house there is room for an additional car.
On the second floor we find a furnished office with desk and built-in cabinets. There is also a separate toilet.
The master bedroom with fitted bathroom (with bathtub, walk-in shower, bathroom cabinet with double sink and mirror) can also be found on the first floor.
On the second floor there are two more bedrooms with sink and fitted wardrobes. Here there is also a shower room and a separate toilet.
There is also a multi-purpose room that can be used according to your wishes.
I would like to sum up for you the advantages of this modern family home:
- Located on the border of Hove and Mortsel in a residential area and yet within walking distance of the center of Hove, stores, schools, roads, public transport, ...
- Low energy house with A-label that meets the standards of 2050
- Triple glazing throughout, heat pump heating, compliant electricity, roofs and walls with insulation
- Landscaped, south facing garden with lots of privacy
- 3 bedrooms + 2 bathrooms
EPC: 10 kWh/m²
URBAN DEVELOPMENT IN APPLICATION
P-score (plot score): class A
G-score (building score): class A
Would you like to know the value of your property? Contact our habicom expert in your area.

























