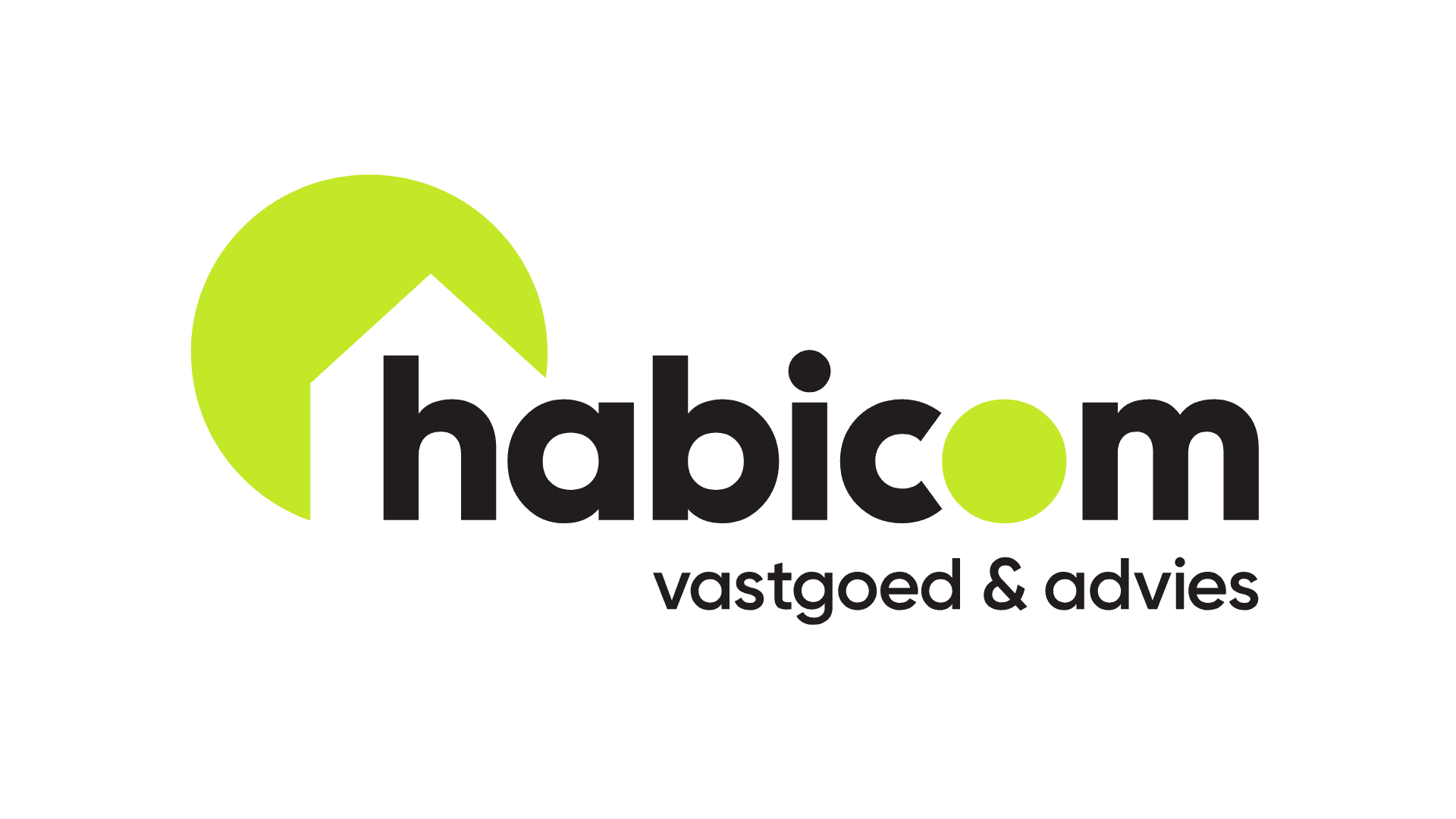Near the center of Niel, behind this charming facade we find a surprisingly spacious home on a south facing lot with servitude road in the back.
Daily stores, train and bus, several schools, the Boomsesteenweg (A12) and other approach roads are nearby.
The house was built in the 1975s and has retained its charming facade, but has undergone several updates over the years.
This results in a move-in ready family home with compliant electricity and an EPC with B label!
Layout:
You enter the house through the entrance hall. Here there is also a guest toilet and laundry room.
To the right we enter the living space and at the back in the extension with large windows we find the dining room and kitchen. This is equipped with all the necessary appliances including a gas hob, dishwasher, oven.
From the kitchen / dining room we reach the pleasant south facing city garden (27 m²).
With the authentic staircase we first reach the mezzanine at the back where we find a second separate toilet and the bathroom with bathtub and shower and a washbasin.
On the second floor there are two full bedrooms (11m² and 18m²) on wooden floors.
On the second floor there is another very spacious room which, thanks to the dormer windows, can easily be converted into two full bedrooms.
Finally, there is a cellar of +/- 20m².
In summary:
- Very solid house, ideal for systematic refreshment/renovation
- Located in a quiet street, yet close to the center and roads
- Pleasant south-facing garden, not overlooked
EPC: 457 kWh/m² year - E-label (obligation to renovate applies)
P-score D - G-score D
For more info or a site visit, call us at 03-449 42 41 or email us at hallo@habicom.be.
Want to know the value of your property? Make a no-obligation appointment with our habicom expert in your area.
Beautiful renovated house in the center of Niel.
You enter this property through a small shaft directly into the spacious sitting room. Through a passage you reach the built-in kitchen with dining area.
It is equipped with many cabinets, sink, oven, stove and hood. Adjacent is the dining area overlooking the garden.
Between the kitchen and the living area is a laundry/storage room.
Adjacent to the kitchen and dining area is the bathroom with bathtub and sink. There is also a toilet.
The pleasant terrace is separated from the dining area by a large sliding window. Here it is blissful and quiet to sit.
Behind the garden house there is an easement for pedestrians and cyclists.
Both on the 1° floor and the 2° floor there are 2 bedrooms.
This house is much more spacious than you would suspect when standing in front of the facade. Really worth a look.
EPC: 216 kWh/m²
Urban planning information requested.
For a site visit please contact us on 03 449 42 41 or visit www.habicom.be
































