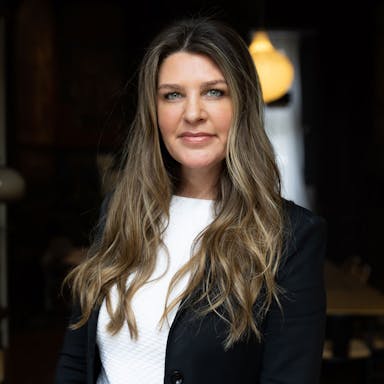In the quiet street with little through traffic but still near the center of Wilrijk, we find behind this charming facade a very decent home on a south facing plot.
The stores in the center of Wilrijk (Bist), all stores of the Boomsesteenweg (A12), several schools and major approach roads are nearby.
The house was built in the year 1958, has an excellent structure and has always been very well maintained. There is high-efficiency glazing with shutters, a condensing boiler with full heating oil tank and 10 cm of roof insulation installed in 2016.
The spacious driveway has room for 2 cars and to the rear there is the detached garage.
To the left of the house is the free plot of (building) land included in the sale price and currently serving as an additional garden.
Layout:
You enter the house through the entrance hall. Here is also a guest toilet. At the rear of the house is the kitchen with adjoining dining room. From the kitchen we reach the pleasant west-facing garden with spacious covered terrace.
The L-shaped living space offers lots of natural light thanks to its semi-open character.
On the second floor there are two full bedrooms (14m² and 13m²) and an office space (6m²). The bathroom with bathtub, toilet and sink is located at the back of the 1st floor.
Finally, there is a dry cellar of +/- 8m².
In summary:
- Very solid house, ideal for systematic renovation
- Driveway + garage box + adjacent plot offering many possibilities
- Pleasant west garden, covered terrace and veranda so lots of connection with outside
EPC: 495 kWh/m² year - E-label (obligation to renovate applies)
For more info or a site visit, call us at 03-449 42 41 or email us at hallo@habicom.be.
Want to know the value of your property? Make a no-obligation appointment with our habicom expert in your area.




























