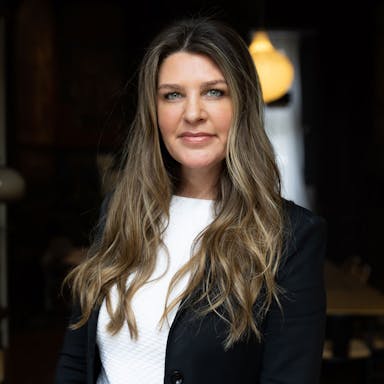Een betere ervaring via cookies
Om u de best mogelijke ervaring te bieden, gebruiken zowel wij als derde partijen technologieën zoals cookies om toegang te krijgen tot apparaatinformatie en/of deze op te slaan. Door in te stemmen met deze technologieën, stelt u ons en derde partijen in de mogelijkheid persoonlijke gegevens zoals browsegedrag of unieke ID's op deze website te verwerken. U kan uw keuze altijd wijzigen onderaan de pagina via de optie 'cookies' of 'cookie instellingen'.
Instellingen aanpassen
Habicom is aangesloten bij de beroepsorganisatie 'Beroepsinstituut van Vastgoedmakelaars - Luxemburgstraat 16B - 1000 Brussel', en als erkend vastgoedmakelaar-bemiddelaar onderworpen aan de BIV-plichtenleer. Habicom treedt op middels in België erkende vastgoedmakelaars BIV onder de nummers: 502 957 – 503 035 – Ondernemingsnummer: 0836.586.396 - BA en borgstelling via NV AXA Belgium - polisnr. 730.390.160 - Derdenrekening habicom – BE96 0688 9938 1805





























